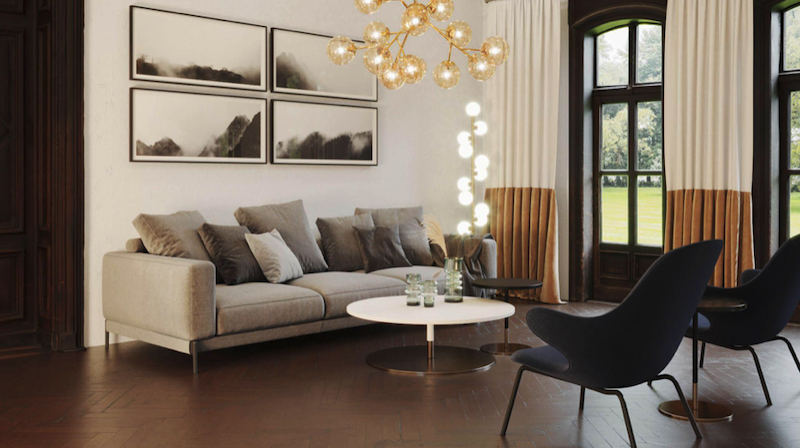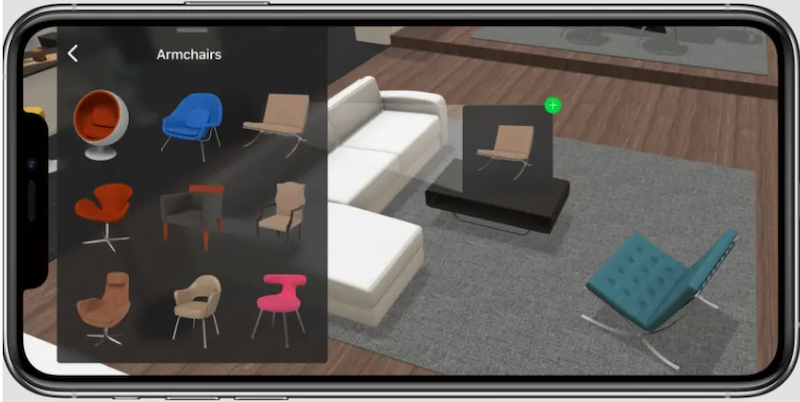
The Evolving Landscape of Interior Design Software: Emerging Trends and Technologies
In the dynamic world of interior design, staying ahead of the curve is essential. With technological advancements reshaping the industry, professionals are constantly seeking innovative tools to enhance their craft.
Among these tools, 2D room planner software stands out as a cornerstone for bringing concepts to life. In this article, we explore the evolving landscape of interior design software, uncovering emerging trends and technologies that are reshaping the way designers conceptualize, visualize, and execute their projects.
The Rise of 2D Room Planner Software
At the forefront of this evolution is the emergence of 2D room planner software, which allows designers to create detailed floor plans and room layouts with ease.
These intuitive tools provide designers with the flexibility to experiment with different furniture arrangements, explore color schemes, and visualize spatial relationships—all within a user-friendly interface.
By leveraging the power of 2D room planner software, designers can streamline their workflows, improve communication with clients, and deliver exceptional results.

Enhanced Visualization and Realism
One of the key trends shaping the landscape of interior design software is the focus on enhanced visualization and realism.
As clients increasingly seek immersive experiences that allow them to envision their spaces with precision, designers are turning to advanced rendering technologies to bring their designs to life.
Photorealistic 3D Visualizations
With advancements in rendering technologies, designers can now create photorealistic 3D visualizations that accurately depict how a space will look and feel once completed.
These renderings go beyond simple representations, capturing intricate details such as texture, lighting, and shadow with remarkable fidelity.
By presenting clients with lifelike images that closely resemble the final result, designers can effectively convey their design concepts and evoke an emotional response.
Besides, photorealistic 3D visualizations facilitate more informed decision-making throughout the design process.
Clients can better understand the spatial relationships, material choices, and design elements proposed by the designer, enabling them to provide feedback and make decisions with confidence.
This level of realism not only enhances the client experience but also fosters trust and collaboration between designers and their clients.
Augmented Reality (AR) and Virtual Reality (VR) Capabilities
In addition to photorealistic renderings, some 2D room planner software solutions offer augmented reality (AR) and virtual reality (VR) capabilities, taking visualization to the next level.
AR and VR technologies allow clients to experience their designs in immersive, interactive environments, providing a sense of presence and scale that traditional renderings cannot match.
With AR, clients can overlay virtual models of furniture and decor onto the real-world space using their smartphones or tablets, allowing them to visualize how different design elements will look in their own homes.
This interactive experience enables clients to experiment with various options, swap out furniture pieces, and make adjustments in real-time, empowering them to make more informed decisions about their designs.
Integration with Building Information Modeling (BIM)
Another emerging trend in interior design software is the integration with Building Information Modeling (BIM) workflows.
BIM software goes beyond traditional 2D drafting tools by creating intelligent 3D models that contain not just visual representations but also data-rich information about every aspect of a building’s lifecycle.
By incorporating BIM functionality into 2D room planner software, designers can seamlessly transition between 2D floor plans and 3D models, ensuring consistency and accuracy throughout the design process.
This integration also facilitates better collaboration among designers, architects, engineers, and contractors, as everyone works from the same digital model.
Changes made in one view are automatically reflected in the other, reducing errors and minimizing rework.
Additionally, BIM-enabled 2D room planner software allows designers to generate comprehensive documentation, such as material schedules, quantities, and cost estimates, directly from the digital model, streamlining project management and documentation.
Customization and Personalization
As interior design becomes increasingly tailored to individual preferences and lifestyles, there is a growing demand for software solutions that offer customization and personalization options.
Today’s clients expect designs that not only reflect their aesthetic preferences but also cater to their unique needs and lifestyles.
In response to this demand, many 2D room planner software solutions have evolved to offer extensive libraries of customizable furniture, fixtures, and finishes, empowering designers to create bespoke designs that resonate with their clients on a personal level.
Library of Customizable Elements
One of the hallmarks of modern 2D room planner software is the vast library of customizable elements it provides. From sofas and chairs to lighting fixtures and accessories, designers have access to a wealth of options that can be tailored to suit the specific requirements of each project.
These libraries often feature a diverse range of styles, materials, and finishes, allowing designers to explore different design aesthetics and experiment with various combinations until they find the perfect fit for their clients’ spaces.
Moreover, some software solutions allow designers to import custom 3D models or create their own parametric objects, further expanding the possibilities for customization.
Whether it’s a unique piece of furniture designed by a client or a bespoke architectural feature envisioned by the designer, the ability to incorporate custom elements adds a layer of personalization and exclusivity to the design process.
Parametric Modeling Tools
In addition to pre-existing libraries of customizable elements, advanced parametric modeling tools enable designers to create parametric objects that can be easily customized and modified to suit specific design criteria.
Parametric modeling allows designers to define a set of parameters or rules that govern the behavior and appearance of an object, making it possible to dynamically adjust its properties with a few simple clicks.
For example, designers can create parametric furniture objects with adjustable dimensions, allowing clients to customize the size, shape, and configuration of each piece to fit their space perfectly.
Similarly, parametric lighting fixtures can be modified to control factors such as intensity, color temperature, and beam angle, providing clients with the flexibility to create the desired ambiance in each room.
This level of customization not only enhances the design process but also fosters greater creativity and innovation in design solutions.
By empowering designers to tailor every aspect of the design to meet the needs and preferences of their clients, parametric modeling tools enable the creation of truly unique and personalized spaces that reflect the individuality of each client.
Conclusion
In conclusion, the landscape of interior design software is evolving rapidly, driven by emerging trends and technologies that are reshaping the way designers work.
From the rise of 2D room planner software to the integration with BIM workflows, the industry is witnessing a transformation in the way projects are conceptualized, visualized, and executed.

